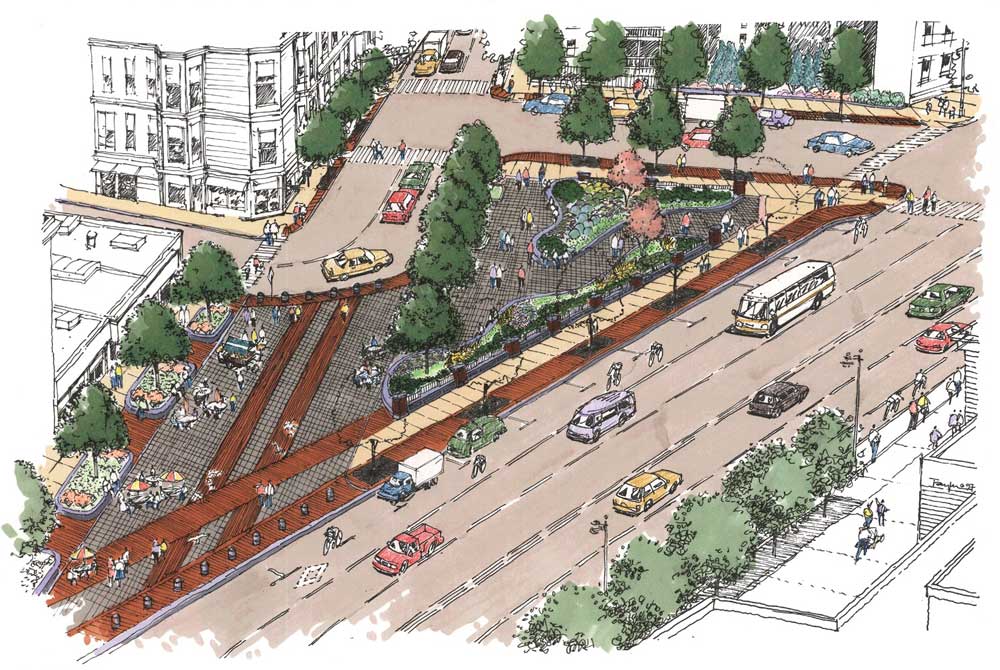
December 19, 2005
To the Honorable, the City Council:
In response to Awaiting Report Item Number 05-213, regarding a report on clear visual information on how Lafayette Square will look when completed, Assistant City Manager for Community Development Beth Rubenstein reports the following:
The centerpiece of the reconfigured Lafayette Square will be a new community plaza which is scheduled for completion in spring 2007. The attached perspective view shows the plaza as seen from Massachusetts Avenue, looking up toward Main Street with Columbia Street coming in from the left.
Two large, raised, serpentine-shaped planter beds will occupy approximately half of the center of the plaza, surrounded by flat, granite pavers. Both raised planters will have a granite seat wall around parts of their perimeters with seating dividers and decorative fencing behind them. The planters will contain a variety of trees, grasses and flowering plants. Brick piers will anchor the corners of the raised beds and provide a gateway to the plaza. In the area where Main St will be closed off and become part of the plaza, several fixed tables and chairs will line the area while keeping the center of the former street open to maintain the visual connection between Mass. Avenue and Main Street. The perimeter of the plaza will have concrete sidewalks with a four-foot brick tree-way behind the curb.
This design was developed through an extensive community process, which culminated in a design review committee that met in 1996 and 1997. A final public meeting was held in 1999.
Very truly yours,
Robert W. Healy
City Manager