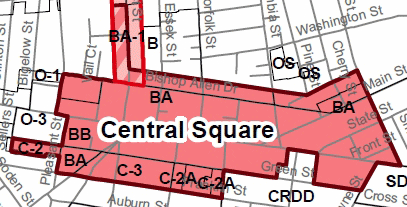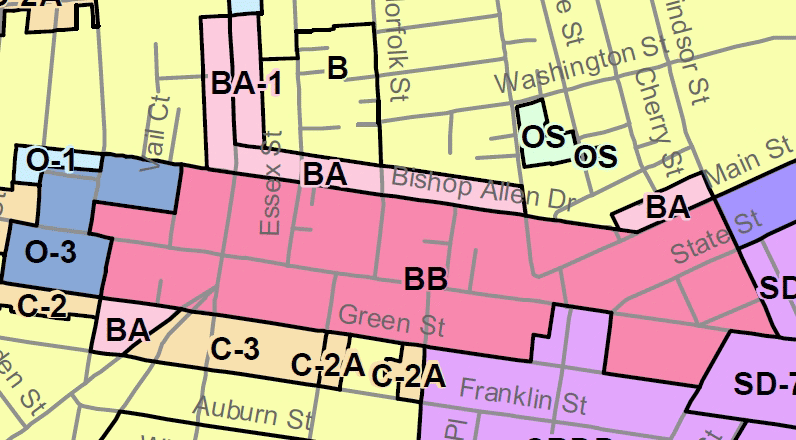
The affected area is within the Central Square Overlay District
Area 4 Neighborhood Preservation Petition
A Proposal for Sustainable Development in Central Square
WHEREAS unbridled development pressures continue to put pressure on many Cambridge neighborhoods, including the residential parts of Area 4; and
WHEREAS maintaining the social fabric of a neighborhood requires a buffer zone between residential and business districts, and
WHEREAS a number of developments and up-zoning petitions have been proposed in violation of the spirit of the ongoing work of the Central Square Planning Committee, and
WHEREAS current zoning in Central Square allows heights and density incompatible with the goal of community preservation,
NOW THEREFORE, we the Undersigned respectfully petition the Honorable, the City Council of the City of Cambridge, to amend the Zoning Ordinance and Map by doing the following:
+++++++++++
Section A
Rezone an area currently zoned Business A to Business A-1, said area defined as follows:
1.1 An area of land circumscribed by a line, said line beginning at a point, said point being the intersection of the midline of Windsor Street and Main Street; thence proceeding in a northwesterly direction along the midline of Main Street to its intersection with the midline of Bishop Allen Drive.
1.2 Thence turning and proceeding in a northwesterly direction along the midline of Bishop Allen Drive for 50 feet,
1.3 Thence tuming and proceeding in a northeasterly and proceeding to its intersection with the midline of Hamid Place,
1.4 Thence tuming and proceeding in a southeasterly direction along the midline of Harold Place to the midline of Cherry Street,
1.5 Thence continuing southeasterly along the northeastern lot boundaries of 791-799 Main Street, 789 Main Street, and 781-783 Main Street
1.5 Thence tuming and proceeding in a southwesterly direction along the midline of Windsor Street to the midline of Main Street, the point of origin.
2.0 Said area includes all or parts of the following parcels of land on Assessor's Parcel Block Map #75 and
2.1 Main Street Addresses 781-799 inclusive of lots numbered 781-783, 789, 795-799; and Main Street Addresses 821-825; The property directly west of 821-825 Main Street which is currently being used as a parking lot, with the frontage of 44.14 ft on Main Street and 39.0 feet on Bishop Allen Drive; and Cherry Street Addresses 53.
Section B
Rezone an area currently zoned Business A to Business A-1, said area defined as follows:
3.1 An area of land circumscribed by a line, said line beginning at a point, said point being the intersection of the midline of Columbia Street and Bishop Allen Drive,
3.2 Thence proceeding in a northwesterly direction along the midline of Bishop Allen Drive to its intersection with the midline of Prospect Street,
3.3 Thence turning and proceeding in a northeasterly direction for 120 feet.
3.4 Thence turning in a southeasterly direction, in a manner parallel to Bishop Allen Drive, maintaining a constant distance of 120 feet in width,
3.5 Thence traveling to its intersection with the midline of Columbia Street.
3.6 Thence turning and proceeding in a southwesterly direction along the midline of Columbia Street to the midline of Bishop Allen Drive, the point of origin.
4.0 Said area includes all or parts of the following parcels of land on Assessor's Parcel Block Map #89 and Assessor's Parcel Block Map #90 and
4.1 Bishop Allen Drive addresses: 37, 39, 47, unnumbered lot adjacent to 47 (frontage 42.47 feet), 55, 57, 59-61, unnumbered lot adjacent to 59-61 (frontage 65.38), 67, 77, 85, 99, parking lot bounded by Bishop Allen Drive, Essex and Prospect, lots numbered 9, 10, 47, 48 Norfolk, 51 Norfolk, 52 Norfolk, 55 Norfolk, 56 Norfolk, 41-43 Columbia Street.
Section C
Rezone an area currently zoned Business B to Business B-2, said area defined as follows:
5.1 An area of land circumscribed by a line, said line beginning at a point, said point being the intersection of the midline of Green Street and Landsdowne Street; thence proceeding in a northwesterly direction along the midline of Green Street to its intersection with the midline of Magazine Street,
5.2 Thence tuming and proceeding in a northeasterly direction along the midline of Magazine Street,
5.3 Thence tuming and proceeding in a northeasterly direction and proceeding to its intersection with the midline of Bishop Allen Drive,
5.4 Thence turning and proceeding in a southeasterly direction and proceeding to its intersection with the midline of Main Street,
5.5 Thence tuming and proceeding in a southeasterly direction and proceeding to its intersection with the midline of Windsor Street,
5.6 Thence turning and proceeding in a southwesterly direction and proceeding to its intersection with the midline of Massachusetts Avenue,
5.7 Thence turning and proceeding in a northwesterly direction and proceeding to its intersection with the midline of Landsdowne Street,
5.8 Thence turning and proceeding in a westerly direction and proceeding to its intersection with the midline of Green Street, the point of origin.
6.0 Said area includes all or parts of the following parcels of land on Assessor's Parcel Block Map #69, #70, #92, #93, and #106 and
6.1
10-50 Prospect Street
Magazine Street addresses
Main Street addresses: 782-798, 810, Block 69-lot 12, 844, 877
Massachusetts Avenue addresses: 266, 282, 290, 300-302, 310-314, 318-324, 328, 332-334, 350, 378, 402-410, 424-440, 450, 464-468, 472-480, 502, 512, 522-526, 534-538, 546-550, 552-564, 596-614, 616-622,
Massachusetts Avenue addresses: 233-259, 265, 275, Block 69 - lot 36, lot 38, lot 39, lot 92, 265, 297, 301, 311-321, 351-355, 401-403, 411-413, 415-425, 435-445, Block 91-lot 190, 463, 485, 493-499, 501-507, 515, 541, 563-565, 567, 571-577, 579-581, 585-599, 605, 625
Sidney Street Block 92-lot 58, lot 103
State Street addresses ... Block 69-lot 88, 1 State
4 Blanche Street
Douglass Street addresses: 4-6, 8, 9, 11-15, 12, 48-50
Pearl Street addresses: 15, 20-22
1-4 Central Square
Landsdowne addresses: 7, 13
Green addresses: 11, 15, Block 69-lot 100, Block 92-lot 62, 66, 95, 96, 185, 195-197, 205, 207, 209, 211, 213, 215, 219, 223,
Brookline Street addresses: 5-9, 19
Essex Street addresses: 11, Block 90-lot 53, lot 178
Norfolk Street addresses: 30
Bishop Allen addresses: 4, 8, Block 91-lots 65, 68, 82, 83, 195, 200, & 201, 16, 48-50, 52-58, 60, 66, 70
Columbia Street addresses: 20-26, 23
Section D
Define an area currently zoned Residence C-1 as a protected neighborhood zone
7.1 An area of land circumscribed by a line, said line beginning at a point, said point being the intersection of the midline of Portland Street and Main Street; thence proceeding in a northwesterly direction along the midline of Main Street to its intersection with the midline of Windsor Street,
7.2 Thence tuming and proceeding in a northeasterly direction along the midline of Windsor Street for 120 feet,
7.3 Thence tuming and proceeding in a northeasterly direction for 120 feet,
7.4 Thence turning in a southeasterly direction, in a manner parallel to Main Street, maintaining a constant distance of 120 feet in width until its intersection with Portland Street,
7.5 Thence turning in a southwesterly direction until its intersection with Portland Street, the point of origin.
Section E
There shall be created a zoning District hereinafter known as Municipal Parking District (MP)
8.1 District MP shall not allow the construction of any permanent structures of any type whatsoever, except those necessary to collect parking fees, and/or provide charging facilities for electric vehicles. The maximum height of any permanent structure, other than for public lighting, must not exceed 15 feet, inclusive of signage.
8.2 No residences, businesses, or other entities shall be permitted to construct structures in MP districts, except as follows: Public performances, festivals, community events, farmer's markets, and other temporary uses in accordance with procedures previously established by the Cambridge Traffic and Parking Department
8.3 A minimum of 7.25% of any MP district must be landscaped, have permeable covering, and must have plants, trees, shrubs, grass, or other plant materials. Additionally, the area so designated as landscaped may have permanently installed art and benches.
8.4 The following municipal parking lots are hereby designated as MP district:
Municipal lot #4, identified in the Assessor's Database Map as Lot 90-184
Municipal lot #5, identified in the Assessor's Database Map as Lot 90-162
Municipal lot #6, identified in the Assessor's Database Map as Lot 91-195

The affected area is within the Central Square Overlay District

Central Square Zoning Districts
Signatures on Petition:
| Name | Address | |
| 1 | Susan Yanow | 221 Norfolk St. |
| 2 | Ethan Cascio | 36 Essex St. |
| 3 | Allison Aran Cascio | 36 Essex St. |
| 4 | Charles Teague | 23 Edmunds St. |
| 5 | Jacqueline Dee King | 40 Essex St. |
| 6 | Greg Rahal | 27A Essex St. |
| 7 | Jacquelyne Smith | 7 Ashburton Pl. |
| 8 | David Neiman | 32 Essex St. |
| 9 | Mary L. Anderson | 1 Lamson Pl. |
| 10 | William B. Cunningham | 6 Newtowne Ct. #166 |
| 11 | Brad Mongeon | 26 Essex St. #1 |
| 12 | Monica Giovanni | 26 Essex St. #1 |
| 13 | Barbara Hume | 33 Essex St. |
| 14 | Mary A. Platt | 77 Bishop Allen Dr. #8 |
| 15 | Amelia Taylor | 37 Essex St. |
| 16 | Arleen S. Henry | 4 Percy Place |
| 17 | Nancy M. Ryan | 4 Ashburton Pl. |
| 18 | Paul Stone | 219 Harvard St. |
| 19 | Philip Sego | 221 Norfolk St. |
| 20 | Alec Wysoker | 12 Suffolk St. #3 |
| 21 | Mary Vanderwicken | 139 Pine St. |
| 22 | Lydia Vickers | 45 Cherry St. |
| 23 | Roslyn Springer | 23 Newtowne Court |
| 24 | Liz Layton | 257 Broadway |
| 25 | Kathryn L. Watkins | 129 Franklin St., Apt. 315 |
| Mary A. Platt | 77 Bishop Allen Dr. #8 (duplicate signature) | |
| 26 | Julian Cassa | 109 Windsor St. #8 |
| 27 | Aaron King | 40 Essex St. |
| 28 | Anne Chiriboga | 206 Harvard St. #2 |
| 29 | Patricia Lee Farris | 269 Norfolk St. |
| 30 | Jonathan King | 40 Essex St. |
| 31 | Richard Goldberg | 170 Harvard St. |
| 32 | Annie Small | 1 Worcester St. |
| 33 | Judy Andler | 22½ Suffolk St. |
| Charles Teague | 23 Edmunds St. (duplicate signature) | |
| 34 | Nancy Seymour | 170 Harvard St. |
| 35 | Richard Krushnic | 20 Oak St. |
| 36 | Larry Ward | 372 Broadway |